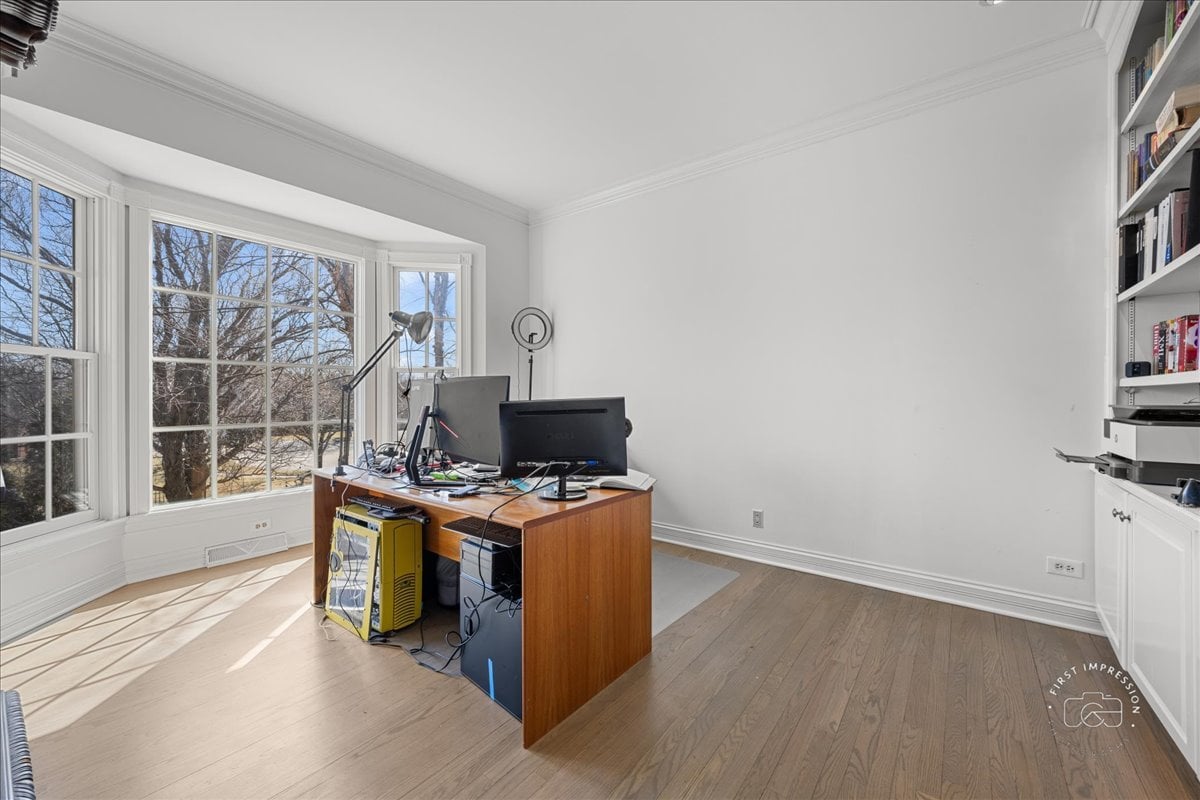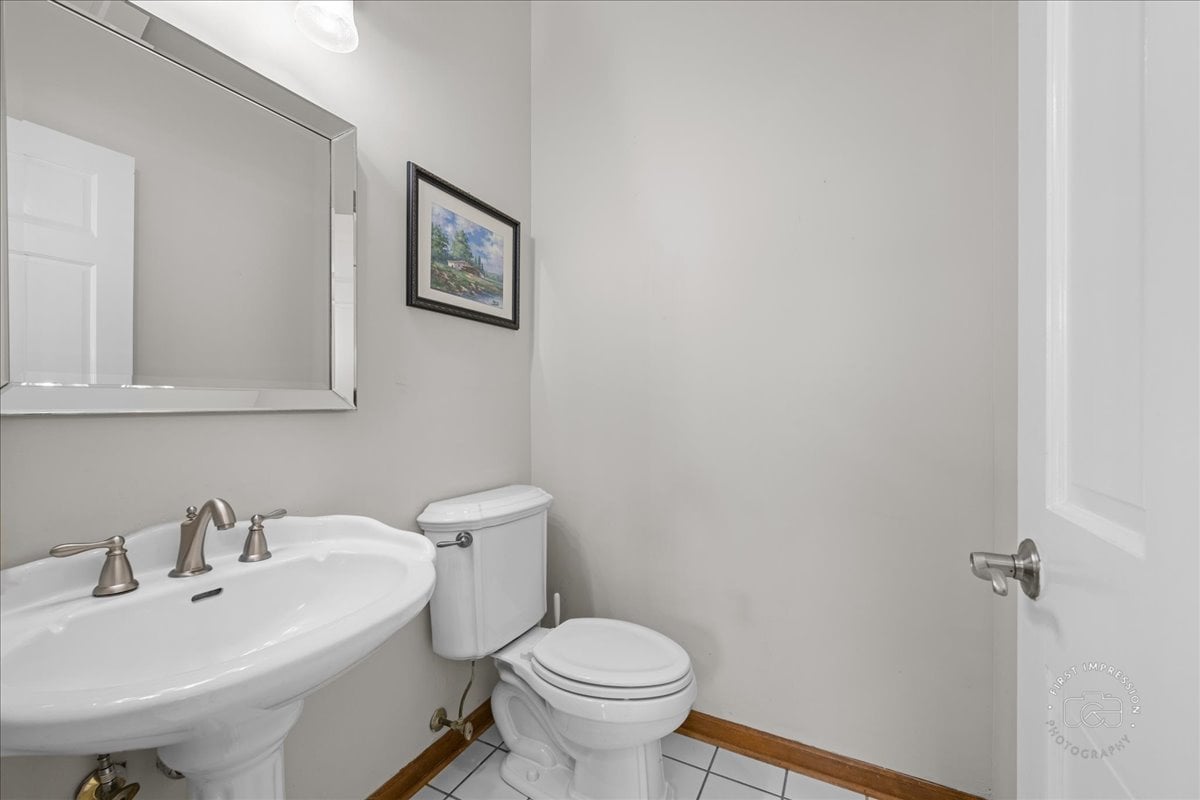(Demo Account - not for public use)
1651 EAGLE BROOK DRIVE
GENEVA, IL 60134
| Listing courtesy of Baird & Warner Fox Valley - Geneva |
$749,000
Bedrooms: 5
Bathrooms: 3 full | 1 partial
Est. Square Feet: 3,209
Bathrooms: 3 full | 1 partial
Est. Square Feet: 3,209
Listing # 12344377
Located in the prestigious Eagle Brook golf course community, this stunning English Tudor blends timeless elegance with modern comfort. The home features beautifully refinished gray-stained oak floors, sun-drenched living spaces, and an open floor plan. At its heart is a sophisticated kitchen with granite countertops, high-end stainless steel appliances, glass-front cabinetry, and a butler's pantry. The vaulted family room boasts a striking floor-to-ceiling painted brick fireplace flanked by built-in bookshelves, creating a warm and inviting atmosphere. Upstairs, four spacious bedrooms include an updated primary suite with dual walk-in closets and a luxurious bath. The finished walk-out basement offers a guest room, full bath, second office, recreation room with a fireplace, and a workshop-ideal for hobbies or additional living space. This meticulously maintained home includes zoned heating and cooling, a central vacuum system, and a sprinkler system. Enjoy the landscaped backyard with a large deck and patio-perfect for entertaining. Conveniently located near top-rated schools, the Metra, and downtown Geneva, this home offers the perfect blend of charm, comfort, and accessibility. External House Painted (2025), All New Carpet (2025), 2 New HVAC (2023/2020), New Garage Doors (2023). As-is sale.
PROPERTY INFORMATION FOR 1651 EAGLE BROOK DRIVE, GENEVA, IL 60134
| Location Information | |||||
| County: | Kane | MLS Area: | Geneva | ||
| Subdivision: | Eagle Brook | Township: | Geneva | ||
| Interior Features | |||||
| Total Rooms: | 11 | Bedrooms Above Grade: | 5 | ||
| Bedrooms Below Grade: | 0 | Additional Rooms: | Study, Recreation Room, Bedroom 5 | ||
| Interior Features: | Cathedral Ceiling(s), Wet Bar | Master Bedroom Size: | 15X20 | ||
| Master Bathroom Description: | Full | Full Baths: | 3 | ||
| 1/2 Baths: | 1 | Bath Amenities: | Whirlpool, Separate Shower, Double Sink | ||
| Has Dining Room: | Yes | Dining Room Description: | Separate | ||
| Dining Room Size: | 13X13 | Family Room Size: | 15X19 | ||
| Living Room Size: | 13X22 | Kitchen Size: | 14X21 | ||
| Has Fireplace: | Yes | Number of Fireplaces: | 2 | ||
| Heating: | Natural Gas, Forced Air | Cooling: | Central Air, Zoned | ||
| Floors: | Hardwood | Laundry: | Main Level | ||
| Additional Equipment: | Security System, CO Detectors, Ceiling Fan(s), Sump Pump, Sprinkler-Lawn | Appliances: | Range, Microwave, Dishwasher, Refrigerator, Washer, Dryer, Disposal, Stainless Steel Appliance(s), Cooktop, Humidifier | ||
| Attic Description: | Full | Basement Description: | Finished, Full, Walk-Out Access | ||
| Has Basement: | Yes | Sizes of Other Bedrooms: | 13X14, 13X14, 12X13 | ||
| Exterior Features | |||||
| Style: | Traditional | Style: | Traditional | ||
| Stories: | 2 Stories | Construction: | Brick, Cedar, Other | ||
| Model: | CUSTOM | Foundation: | Concrete Perimeter | ||
| Roof: | Asphalt | Water Source: | Public | ||
| Septic or Sewer: | Public Sewer | Electric: | 200+ Amp Service | ||
| Parking Features: | Concrete, Garage Door Opener, Garage Owned, Attached, Garage | Has Garage: | Yes | ||
| Garage Spaces: | 3 | Parking Spaces: | 3 | ||
| Lot Size: | Less Than .25 Acre | Lot Size in Acres: | 0.24 | ||
| Dimensions: | 80X126X80X137 | ||||
| School | |||||
| High School District: | GENEVA COMM UNIT SCH DIST 304 | Elementary School: | Western Avenue Elementary School | ||
| High School: | Geneva Community High School | ||||
| Additional Information | |||||
| Possession: | Closing | Property Type: | SFR | ||
| Property SubType: | Residential, 2 Stories | Property SubType 2: | Detached Single | ||
| Attached/Detached SubType: | 2 Stories | Year Built: | 1991 | ||
| Age: | 31-40 Years | Parcel Number: | 1209452026 | ||
| Status: | Active | Association Fee: | $0.00 | ||
| Association Fee Frequency: | Not Applicable | Association Fee Includes : | None | ||
| General Information: | School Bus Service, Commuter Train | Tax Year: | 2023 | ||
| Tax Amount: | $15, 473.14 | General Information: | School Bus Service, Commuter Train | ||
| Double Wide: | No | Community Features: | Park, Curbs, Sidewalks, Street Lights, Street Paved | ||
| Square Feet Source: | Assessor | ||||
MAP FOR 1651 EAGLE BROOK DRIVE, GENEVA, IL 60134
MORTGAGE CALCULATOR FOR 1651 EAGLE BROOK DRIVE, GENEVA, IL 60134
| © 2025 Midwest Real Estate Data LLC. All rights reserved. | |
|
|
|
MRED LLC data last updated at May 9, 2025 3:52 PM CT |






















