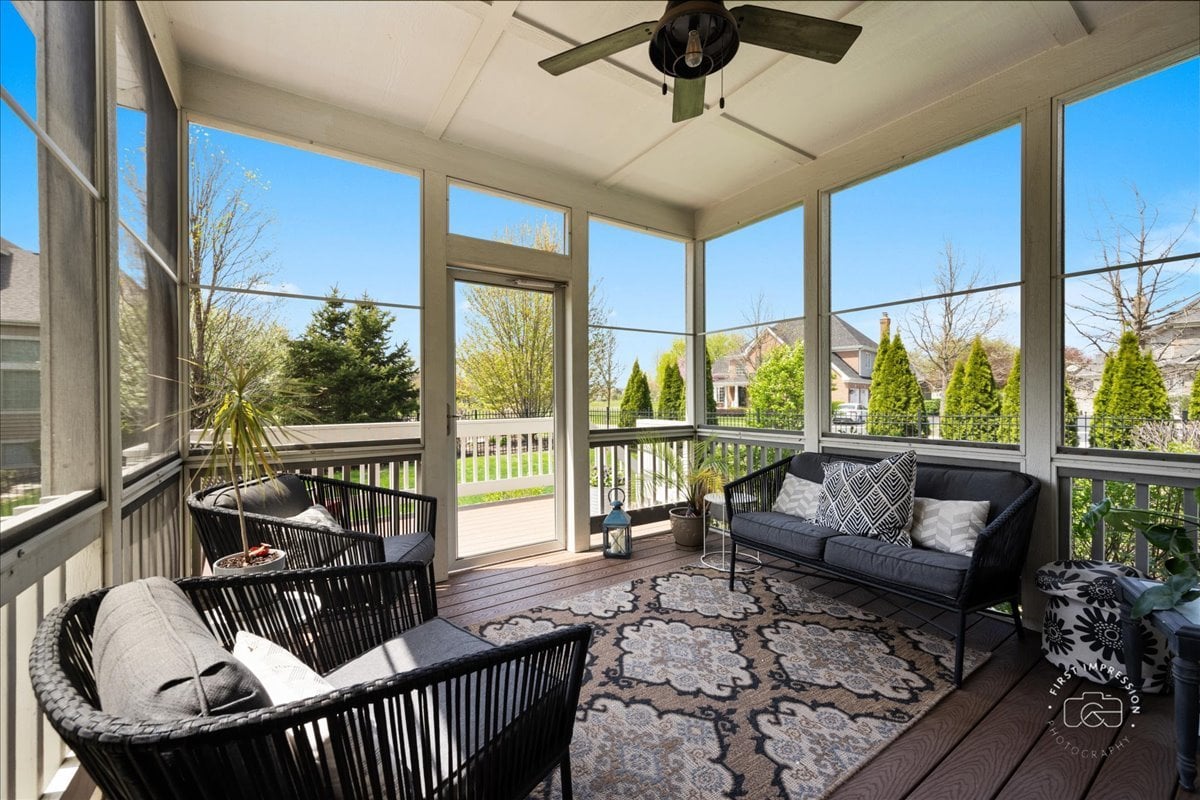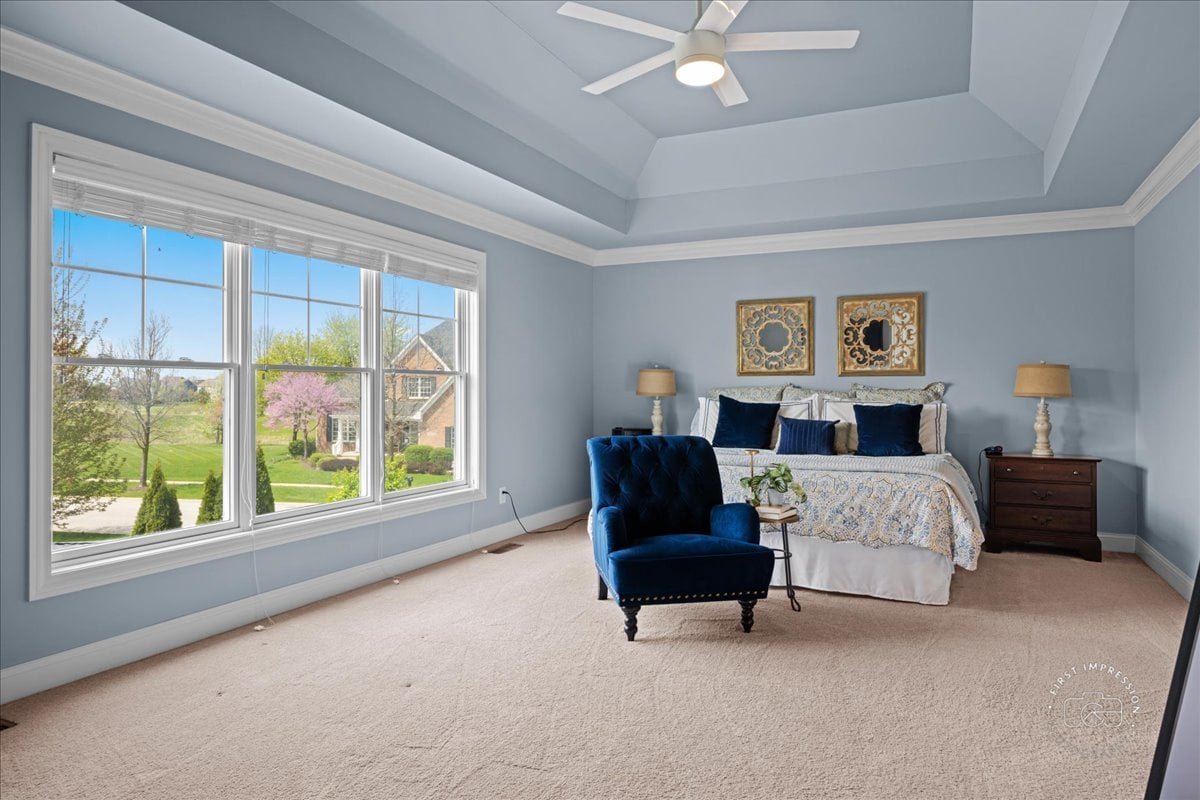(Demo Account - not for public use)
39W729 N HATHAWAY LANE
GENEVA, IL 60134
| Listing courtesy of Baird & Warner Fox Valley - Geneva |
$899,900
- Contingent
Bedrooms: 4
+ 1 below grade
Bathrooms: 4 full | 1 partial
Est. Square Feet: 3,919
Bathrooms: 4 full | 1 partial
Est. Square Feet: 3,919
Listing # 12348819
Stunning Geneva Mill Creek Broadmoor model nestled in Hillcrest neighborhood boasts open flowing floor plan and incredible space! From the moment you walk up to the covered front porch, you KNOW you are HOME! This 5 bedroom / 4.1 bath offers all the desired amenities that you would want! Gracious dining room, ample den, large family room with brick fireplace which is open to the 20 x 17 breakfast/hearth with floor-to-ceiling stone 2nd fireplace. FABULOUS place to gather, eat, and enjoy time to relax! First floor laundry AND separate mud room with storage area for all your needs! Chef's kitchen has breakfast bar, butler pantry, stainless steel appliances, tile backsplash, and Carrara marble counters. Primary suite is expansive with tray ceiling, fan, walk-in closet, and luxury bath with vanity w/double sinks and separate make-up station. 2 bedrooms share Jack & Jill bathroom, and 4th bedroom has PRIVATE bath! Tremendous bonus room offers limitless possibilities. Finished lookout basement has recreation room with custom built bar, exercise room, 5th bedroom and full bath. You will spend many hours in your screened porch, or on your brick paver patio making S'mores in your firepit! Fenced yard and landscaping is perfect for all! Everyone will love the 2 golf courses, grade school in subdivision, miles of walking/biking paths, Hathaway Park, and only minutes away from downtown, train, Peck Farm, restaurants and shopping! Start making memories in this spectacular home!
PROPERTY INFORMATION FOR 39W729 N HATHAWAY LANE, GENEVA, IL 60134
| Location Information | |||||
| County: | Kane | MLS Area: | Geneva | ||
| Subdivision: | Mill Creek | Township: | Blackberry | ||
| Interior Features | |||||
| Total Rooms: | 13 | Bedrooms Above Grade: | 4 | ||
| Bedrooms Below Grade: | 1 | Additional Rooms: | Bonus Room, Breakfast Room, Bedroom 5, Den, Mud Room, Recreation Room, Exercise Room, Screened Porch | ||
| Interior Features: | Cathedral Ceiling(s), Dry Bar, Built-in Features, Walk-In Closet(s) | Master Bedroom Size: | 21X14 | ||
| Master Bathroom Description: | Full | Full Baths: | 4 | ||
| 1/2 Baths: | 1 | Bath Amenities: | Whirlpool, Separate Shower, Double Sink | ||
| Has Dining Room: | Yes | Dining Room Description: | Separate | ||
| Dining Room Size: | 10X15 | Family Room Size: | 19X20 | ||
| Kitchen Size: | 11X18 | Has Fireplace: | Yes | ||
| Number of Fireplaces: | 2 | Fireplace Features: | Wood Burning, Attached Fireplace Doors/Screen, Gas Log, Gas Starter | ||
| Heating: | Natural Gas, Forced Air, Zoned | Cooling: | Central Air, Zoned | ||
| Floors: | Hardwood | Laundry: | Main Level, Gas Dryer Hookup, Sink | ||
| Additional Equipment: | TV-Cable, CO Detectors, Ceiling Fan(s), Sump Pump, Radon Mitigation System | Appliances: | Double Oven, Microwave, Dishwasher, High End Refrigerator, Washer, Dryer, Disposal, Stainless Steel Appliance(s), Cooktop, Oven, Humidifier | ||
| Attic Description: | Unfinished | Basement Description: | Finished, Partial Exposure, Full, Daylight | ||
| Has Basement: | Yes | Sizes of Other Bedrooms: | 11X13, 13X14, 14X12 | ||
| Exterior Features | |||||
| Style: | Traditional | Style: | Traditional | ||
| Stories: | 2 Stories | Construction: | Vinyl Siding, Stone, Clad Trim | ||
| Exterior: | Fire Pit | Model: | BROADMOOR II | ||
| Foundation: | Concrete Perimeter | Roof: | Asphalt | ||
| Water Source: | Shared Well | Septic or Sewer: | Public Sewer | ||
| Electric: | Circuit Breakers, 200+ Amp Service | Parking Features: | Asphalt, Garage Door Opener, On Site, Garage Owned, Attached, Garage | ||
| Has Garage: | Yes | Garage Spaces: | 3 | ||
| Parking Spaces: | 3 | Lot Size: | .25-.49 Acre | ||
| Dimensions: | 120 X 96 X 85 X 142 | Exterior Features: | Fire Pit | ||
| School | |||||
| High School District: | GENEVA COMM UNIT SCH DIST 304 | Elementary School: | Mill Creek Elementary School | ||
| High School: | Geneva Community High School | ||||
| Additional Information | |||||
| Possession: | Closing | Property Type: | SFR | ||
| Property SubType: | Residential, 2 Stories | Property SubType 2: | Detached Single | ||
| Attached/Detached SubType: | 2 Stories | Year Built: | 2016 | ||
| Age: | 6-10 Years | Parcel Number: | 1113130001 | ||
| Status: | Active Under Contract | Association Fee: | $0.00 | ||
| Association Fee Frequency: | Not Applicable | Association Fee Includes : | None | ||
| General Information: | School Bus Service, Commuter Train | Tax Year: | 2023 | ||
| Tax Amount: | $18, 351.84 | General Information: | School Bus Service, Commuter Train | ||
| Double Wide: | No | Community Features: | Park, Lake, Curbs, Sidewalks, Street Paved | ||
| Square Feet Source: | Assessor | ||||
MAP FOR 39W729 N HATHAWAY LANE, GENEVA, IL 60134
MORTGAGE CALCULATOR FOR 39W729 N HATHAWAY LANE, GENEVA, IL 60134
| © 2025 Midwest Real Estate Data LLC. All rights reserved. | |
|
|
|
MRED LLC data last updated at May 9, 2025 9:21 AM CT |






















