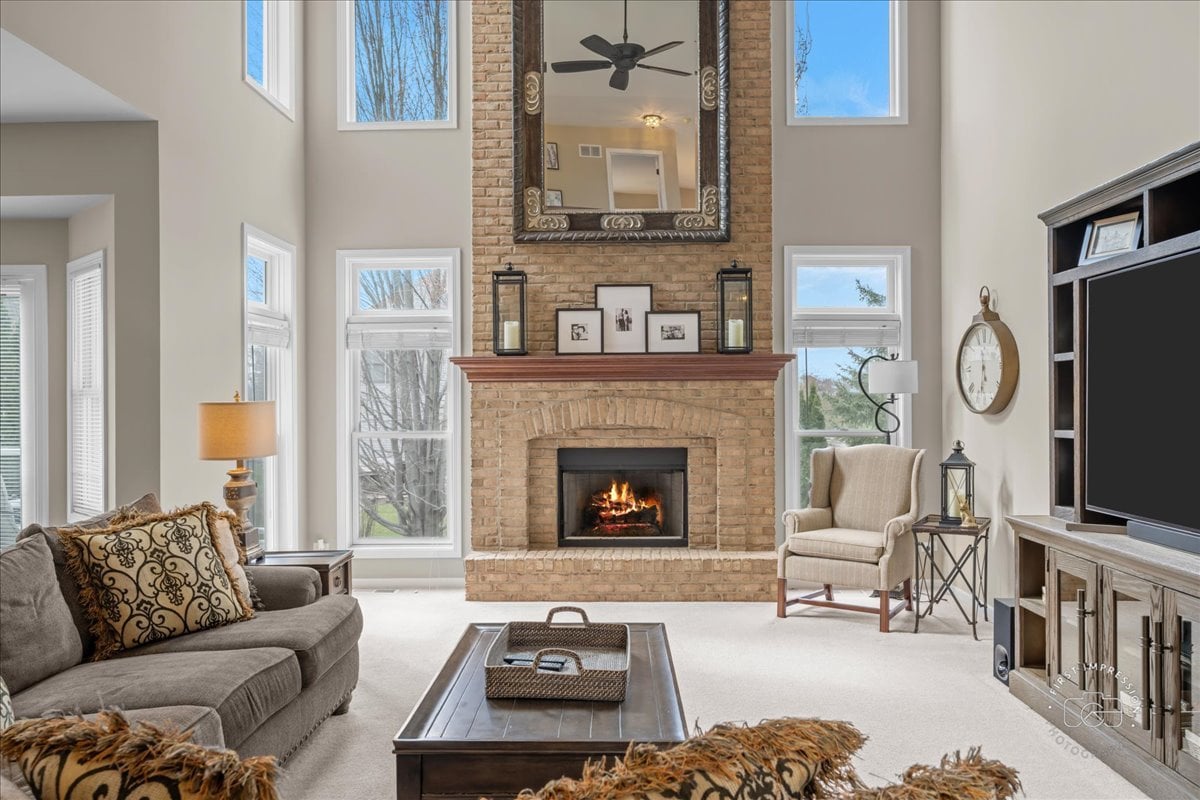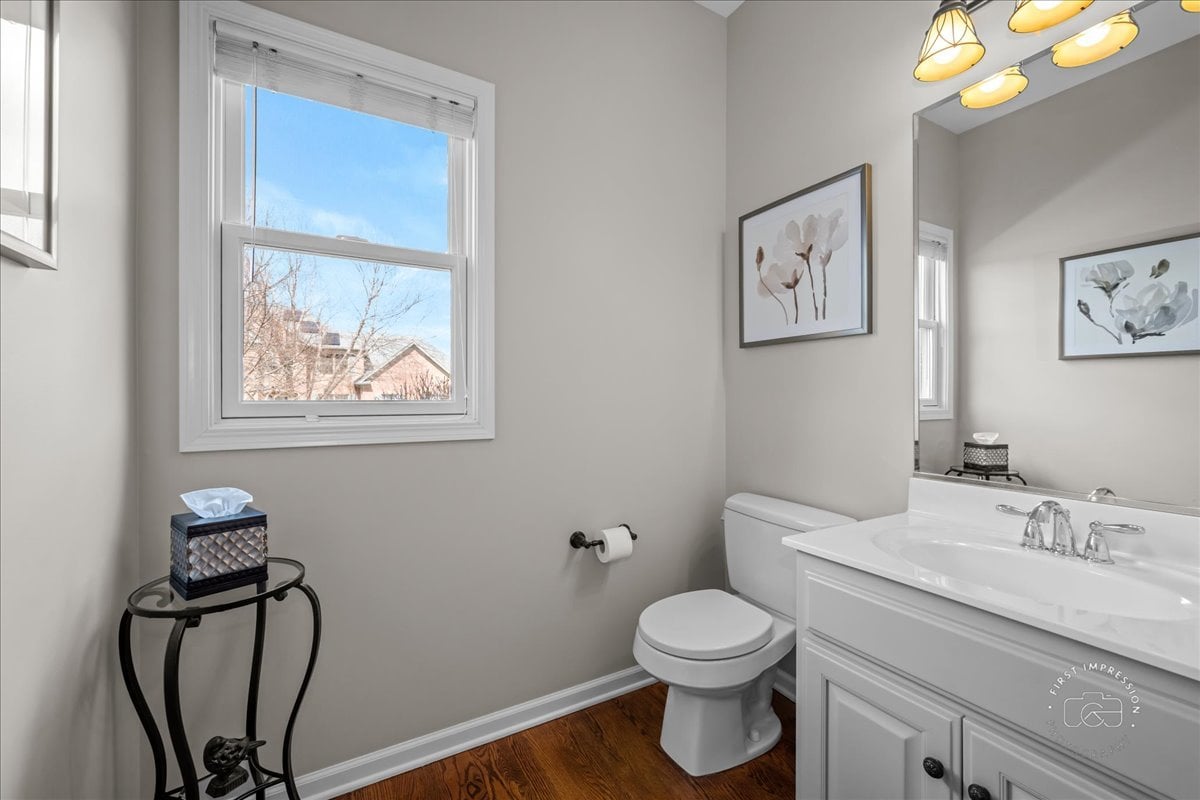(Demo Account - not for public use)
591 COLE DRIVE
SOUTH ELGIN, IL 60177
| Listing courtesy of Baird & Warner Fox Valley - Geneva |
$765,000
- Contingent
Bedrooms: 4
Bathrooms: 3 full | 1 partial
Est. Square Feet: 4,457
Bathrooms: 3 full | 1 partial
Est. Square Feet: 4,457
Listing # 12334180
Welcome to this stunning executive-style home located in the highly sought-after Thornwood community of South Elgin, with access to top-rated St. Charles schools. Nestled on a beautifully landscaped corner lot, this meticulously maintained home offers the perfect blend of elegance, comfort, and modern updates-truly move-in ready and showing like new construction. Step inside to over 4,400 total sqft to a spacious, expansive floor plan featuring volume ceilings, gleaming hardwood flooring, and abundant natural light throughout. The home offers cozy comfort with two fireplaces, ideal for gatherings and quiet evenings alike. The well equipped kitchen and main floor open living spaces flow seamlessly to the outdoors onto the large composite deck, perfect for entertaining in the professionally landscaped backyard. Retreat to the luxurious primary suite featuring an updated master bathroom and large walk-in closet. The versatile English lookout basement adds incredible living space, including a kitchenette, dedicated workout room, a flex room that can serve as a fifth bedroom or private office, and ample storage. Recent updates include: Newer roof, New deck, New HVAC systems, Newer hot water heater. Enjoy all the amenities Thornwood has to offer, including a clubhouse, swimming pool, tennis courts, volleyball courts, and parks-perfect for an active lifestyle. Don't miss this rare opportunity to own a home that checks every box in a prestigious community!
PROPERTY INFORMATION FOR 591 COLE DRIVE, SOUTH ELGIN, IL 60177
| Location Information | |||||
| County: | Kane | MLS Area: | South Elgin | ||
| Subdivision: | Thornwood | Township: | St. Charles | ||
| Interior Features | |||||
| Total Rooms: | 12 | Bedrooms Above Grade: | 4 | ||
| Bedrooms Below Grade: | 0 | Additional Rooms: | Eating Area, Office, Recreation Room, Exercise Room, Foyer, Utility Room-Lower Level, Walk In Closet, Other Room | ||
| Interior Features: | Wet Bar, Walk-In Closet(s), Open Floorplan, Separate Dining Room | Master Bedroom Size: | 20X17 | ||
| Master Bathroom Description: | Full | Full Baths: | 3 | ||
| 1/2 Baths: | 1 | Bath Amenities: | Separate Shower, Soaking Tub | ||
| Has Dining Room: | Yes | Dining Room Description: | Separate | ||
| Dining Room Size: | 13X15 | Family Room Size: | 16X27 | ||
| Living Room Size: | 11X14 | Kitchen Size: | 13X15 | ||
| Has Fireplace: | Yes | Number of Fireplaces: | 2 | ||
| Fireplace Features: | Gas Log | Heating: | Forced Air | ||
| Cooling: | Central Air | Floors: | Carpet, Wood | ||
| Laundry: | Main Level | Additional Equipment: | Water-Softener Owned, CO Detectors, Ceiling Fan(s), Sump Pump, Air Purifier | ||
| Appliances: | Range, Microwave, Dishwasher, Refrigerator, Washer, Dryer, Disposal, Wine Refrigerator, Water Softener | Basement Description: | Finished, Rec/Family Area, Full | ||
| Has Basement: | Yes | Sizes of Other Bedrooms: | 13X14, 11X14, 13X15 | ||
| Exterior Features | |||||
| Stories: | 2 Stories | Construction: | Vinyl Siding, Brick | ||
| Roof: | Asphalt | Water Source: | Public | ||
| Septic or Sewer: | Public Sewer | Parking Features: | Concrete, Garage Door Opener, On Site, Garage Owned, Attached, Garage | ||
| Has Garage: | Yes | Garage Spaces: | 3 | ||
| Parking Spaces: | 3 | Has a Pool: | Yes | ||
| Lot Size: | .25-.49 Acre | Lot Size in Acres: | 0.27 | ||
| Dimensions: | 0.27 | ||||
| School | |||||
| High School District: | ST CHARLES C U SCHOOL DIST 303 | Elementary School: | Corron Elementary School | ||
| High School: | St Charles North High School | ||||
| Additional Information | |||||
| Possession: | Closing | Property Type: | SFR | ||
| Property SubType: | Residential, 2 Stories | Property SubType 2: | Detached Single | ||
| Attached/Detached SubType: | 2 Stories | Year Built: | 2003 | ||
| Age: | 21-25 Years | Parcel Number: | 0905182011 | ||
| Status: | Active Under Contract | Association Fee: | $163.00 | ||
| Association Fee Frequency: | Quarterly | Association Fee Includes : | Insurance, Clubhouse, Exercise Facilities, Pool, Other | ||
| General Information: | None | Tax Year: | 2023 | ||
| Tax Amount: | $15, 069.20 | Double Wide: | No | ||
| Community Features: | Clubhouse, Park, Pool, Tennis Court(s), Sidewalks, Street Lights | Square Feet Source: | Estimated | ||
MAP FOR 591 COLE DRIVE, SOUTH ELGIN, IL 60177
MORTGAGE CALCULATOR FOR 591 COLE DRIVE, SOUTH ELGIN, IL 60177
| © 2025 Midwest Real Estate Data LLC. All rights reserved. | |
|
|
|
MRED LLC data last updated at May 9, 2025 4:44 PM CT |






















